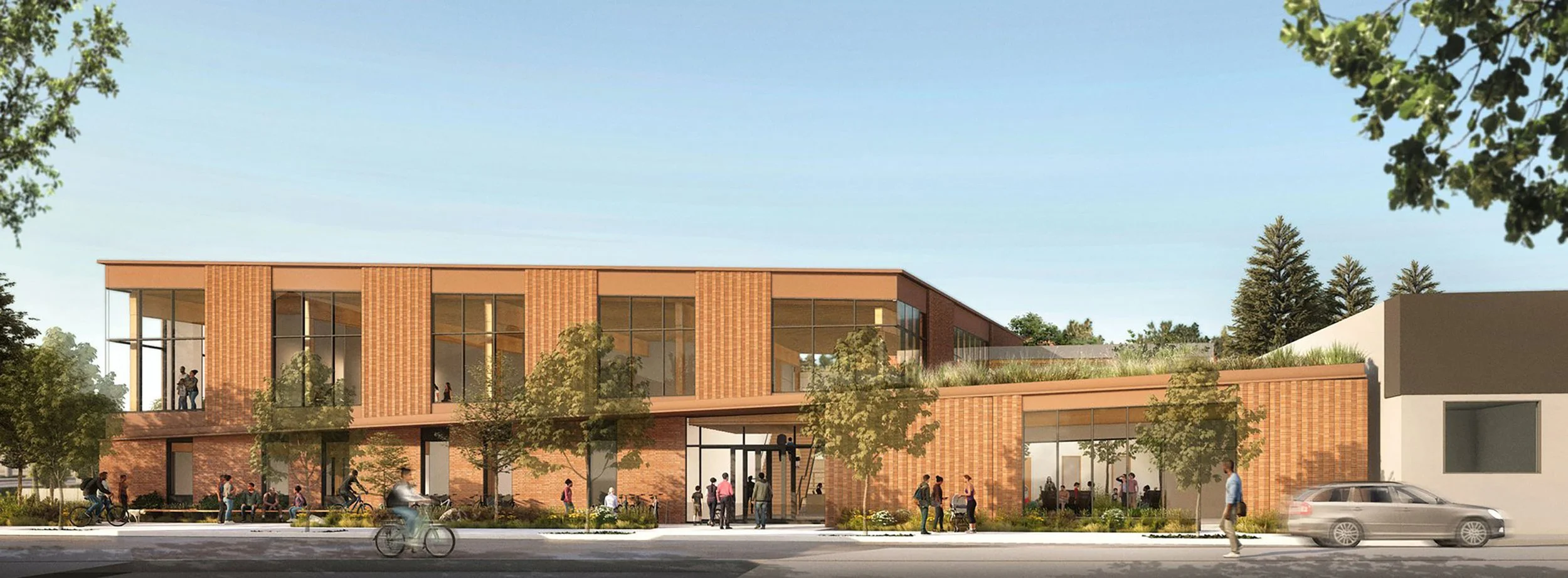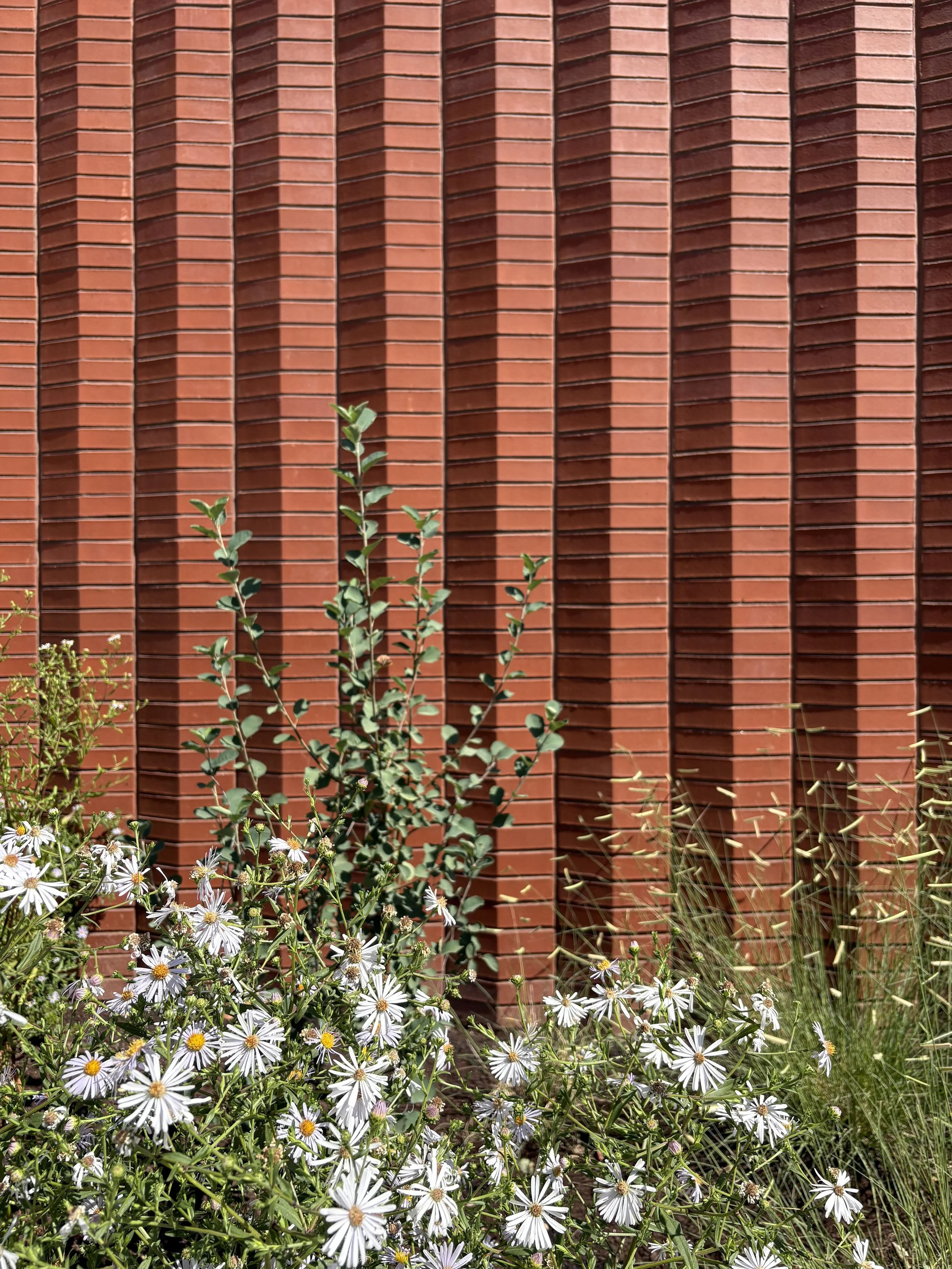
Albina Library
Originally constructed in 1912 as a Carnegie-era public library, Albina Library is deeply woven into the historic fabric of Portland’s Albina neighborhood. The renovation and expansion, led by LEVER, restores the historic structure while doubling its footprint to serve as a modern civic anchor. Ground Workshop was tasked with extending this mission into the landscape.
The landscape is conceived as a civic threshold — ecological, cultural, and communal. At its core, a central courtyard operates as an adaptable outdoor room for reading, gathering, storytelling, and celebration. Framing this space, beds of native and climate-adapted species provide pollinator habitat and year-round variation, infusing daily library life with movement, fragrance, and color. Above, an extensive green roof advances the project’s sustainability goals by managing stormwater, reducing heat gain, and offering visual access to nature from within the building. Art is embedded throughout the site as narrative infrastructure, honoring Black excellence and amplifying community voices within the everyday experience of the landscape.
Ground Workshop is proud to be part of a collaborative team that includes Lever Architecture, Noll & Tam Architects, Vega Civil Engineering, and Andersen Construction.
Ground Workshop team: Tommy Solomon, Ryan Nicholson





