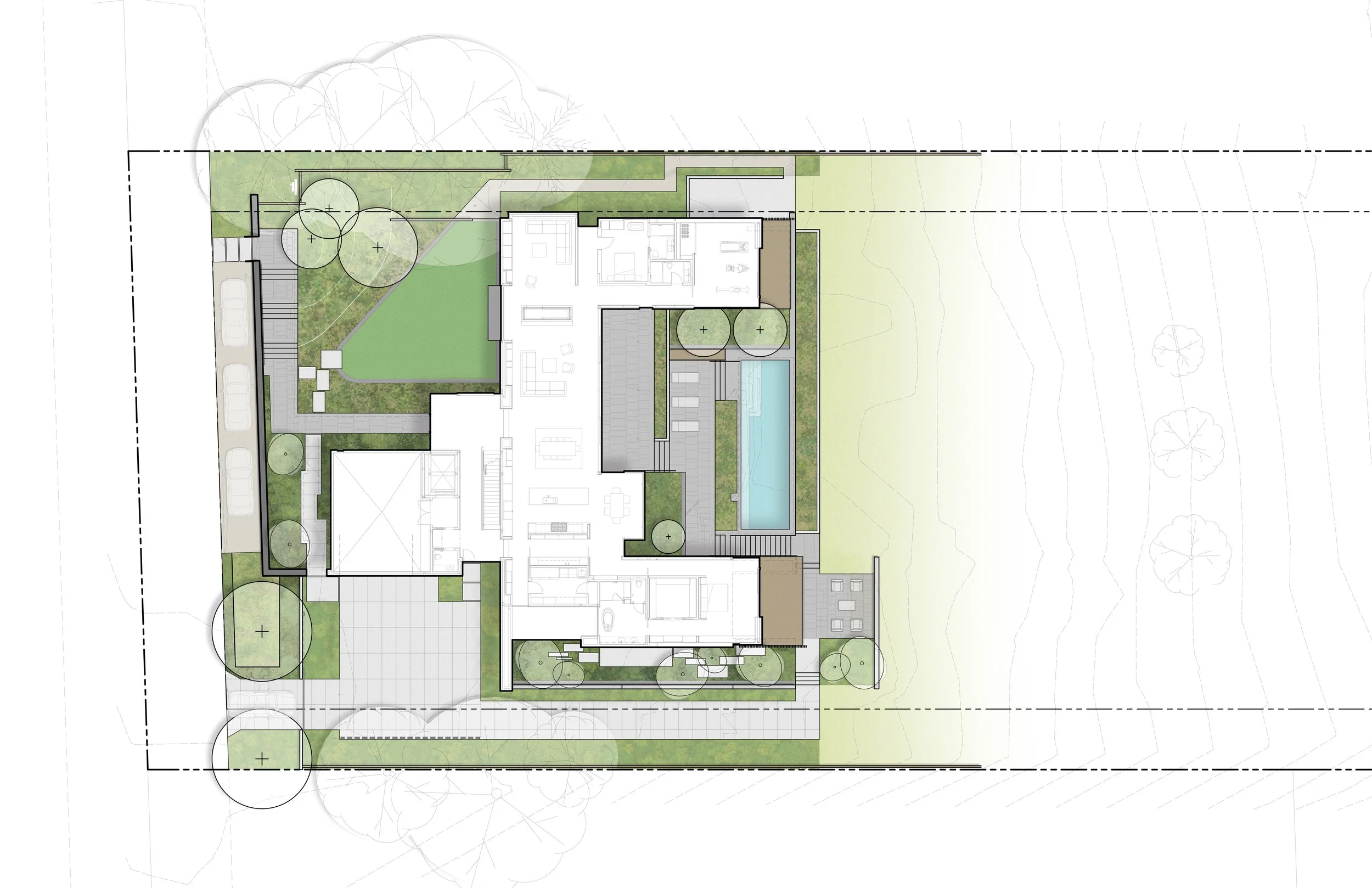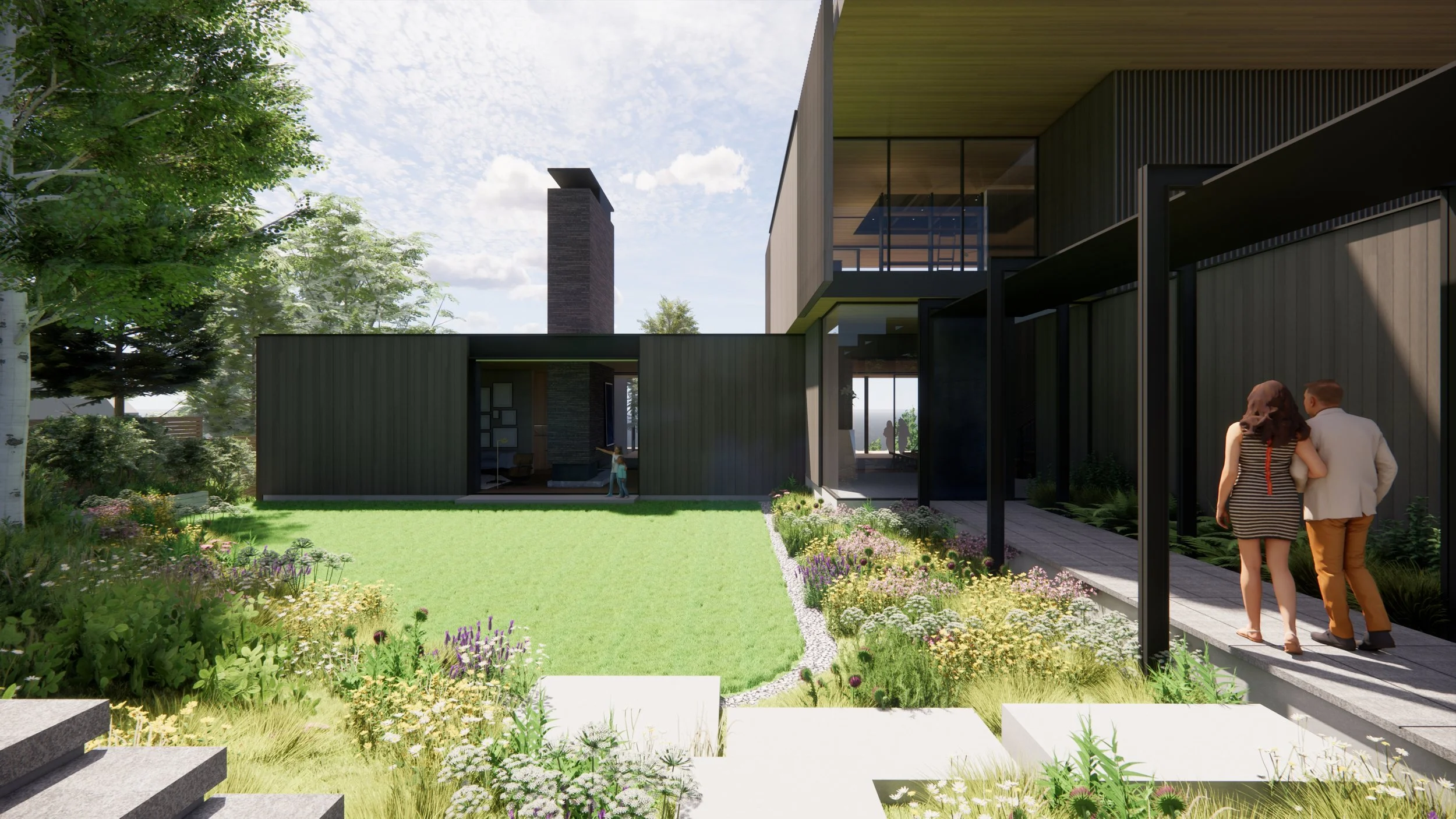
Hilltop Residence
The Hilltop Residence balances clarity of form with a richly immersive landscape experience. Architecture and planting work in tandem to shape a sequence of outdoor spaces that support both solitude and connection. From a shaded garden path layered with understory texture to a sunlit courtyard anchored by a plunge pool, the site unfolds gradually—each space calibrated to light, movement, and view.
The design emphasizes thresholds: between indoors and out, between architecture and nature. A central courtyard is framed by crisp volumes, where operable glazing and covered outdoor rooms foster a continuous dialogue between living spaces and landscape. Native and adapted perennials, ornamental grasses, and flowering herbs form a planted framework that supports ecological function while offering sensory richness. Here, nature is not a backdrop but a central figure—shaping the experience of home and reinforcing a deeper connection to place.
Ground Workshop is proud to partner with Scott Edwards Architecture and Don Tankersley Construction on this project.
Ground Workshop team: Tommy Solomon, Sophie Tawa, Alden Caro





